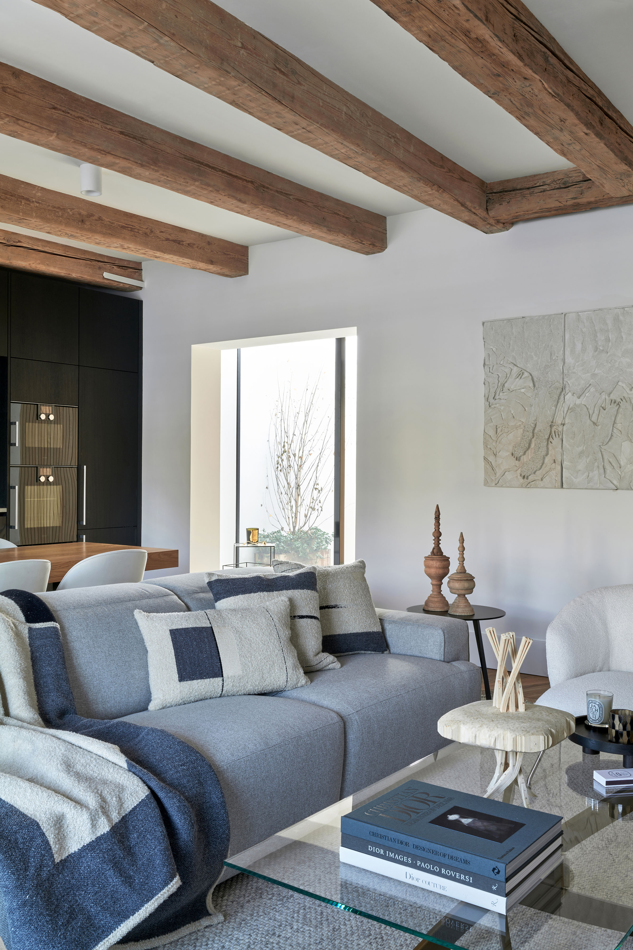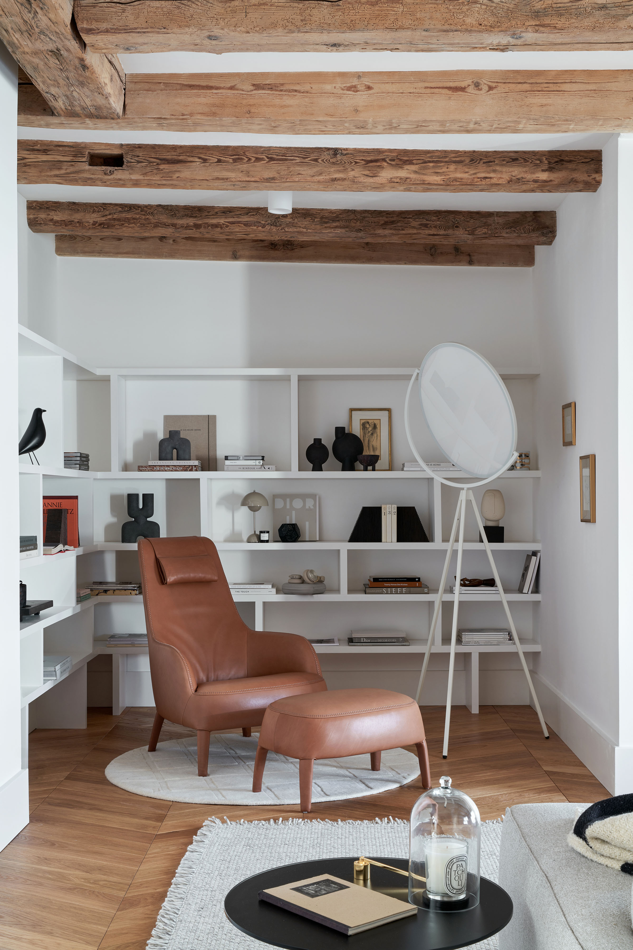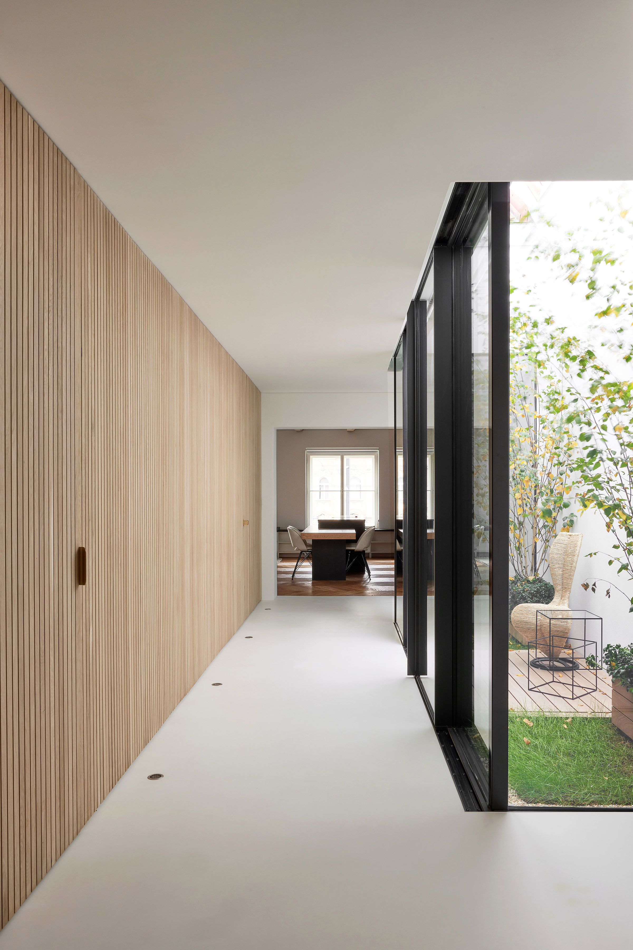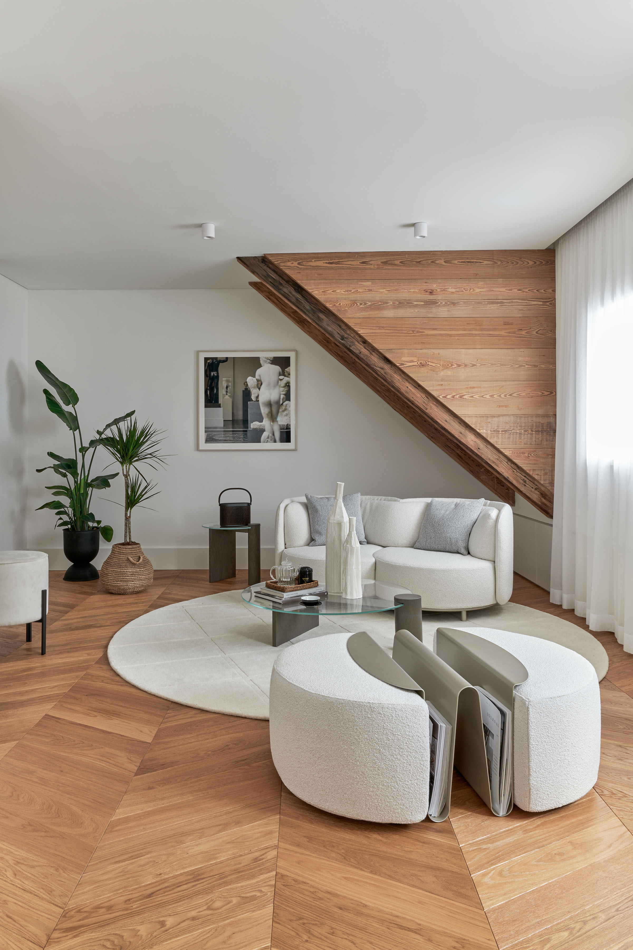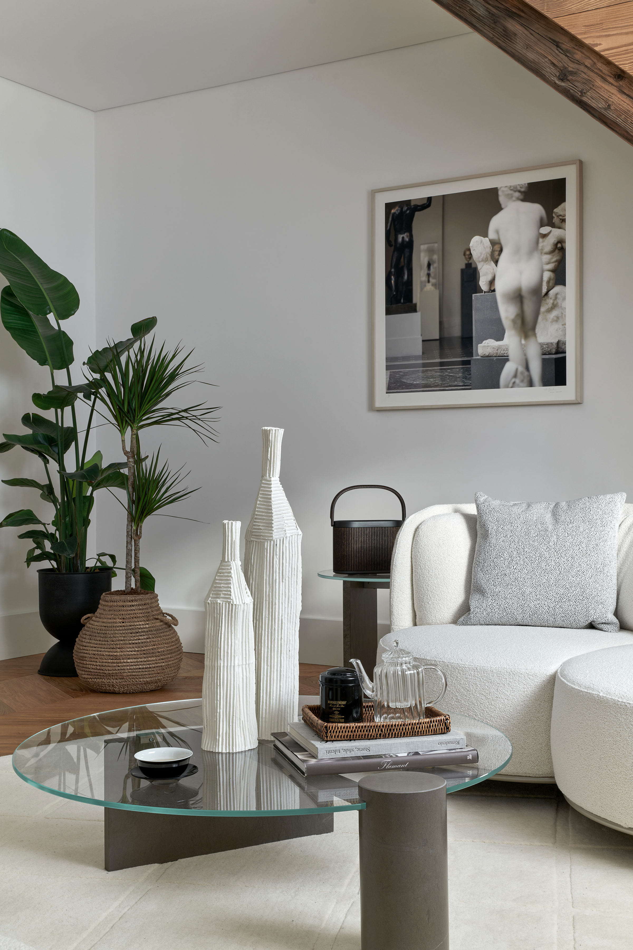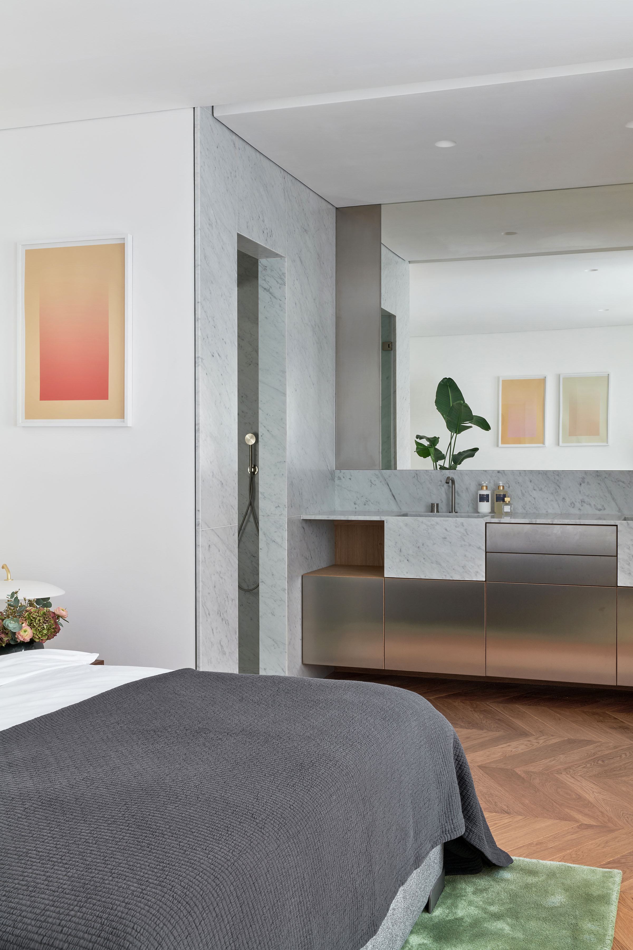Prague 1 flat
RECONSTRUCTION AND EXTENSION OF AN APARTMENT IN A CULTURAL MONUMENT IN PRAGUE-KARLÍN (2020–2023)
The existing apartment in a classicist corner house in Prague built in 1837 by an architect Jan Ripota, which is a listed building, has undergone a complete reconstruction. The reconstruction of the apartment included its extension into the roof space and the creation of a new roof dormer located in the courtyard of the house. The renovation also included the implementation of an outdoor atrium, which offers outdoor seating in peace and adds natural light to the apartment space.
The wooden beamed ceilings in the living room, which were covered by the original reed ceiling, were stripped and cleaned to create the historic character of the original apartment space.
The intention of the complete renovation of the apartment was to restore the artistic values in the historic apartment unit, while sensitively incorporating modern elements and technologies into the space (use of frameless sliding doors to the outdoor atrium, use of smooth polyurethane floor and wall wipers, etc.). Wood textures in natural tones were preferred for the finishing. Natural stone in light shades was used in the bathrooms and toilet. All the washbasins in the apartment are also stone. The furniture and artworks were selected together with the stylist - a large part of them were found and selected in Prague, some of them are from the architect's private collection. Highlights include various sofas, arranged to bring balance to the environment.
Year of construction: 2020–2023
Phography by Honza Zima
Styling by Klára Tománková
All rights reserved

